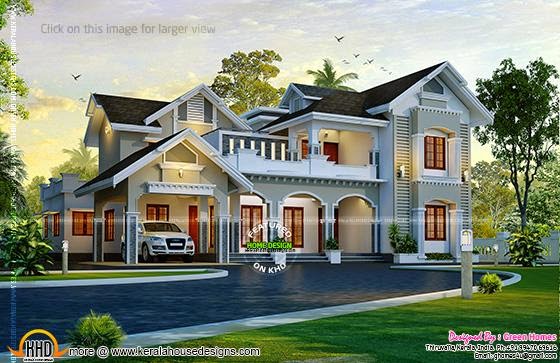Square feet details
Ground floor : 2748 sq.ft.
First floor : 1112 sq.ft.
Total Area : 3860 sq.ft.
Number of bedrooms : 4
Number of bathrooms : 4
Design style : Sloping roof

Facilities in this house
Ground Floor
- Porch
- Sit out
- Foyer
- Living
- Office
- Dining
- Family Living
- Court yard
- Bedroom - 2 with Dress Area+Toilet
- Kitchen
- Work Area
- Store
- Servant Room+Toilet
- Common Toilet
- Bedroom - 2 with Dress Area+Toilet
- Upper Living
- Balcony
For more information of this house, contact
Architect : Green Homes(House design and construction in Thiruvalla)
Revenue Tower, Thiruvalla
MOB:+91 99470 69616
Email:ghomes4u@gmail.com
No comments:
Post a Comment