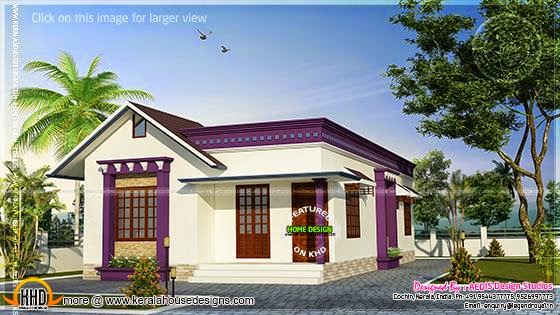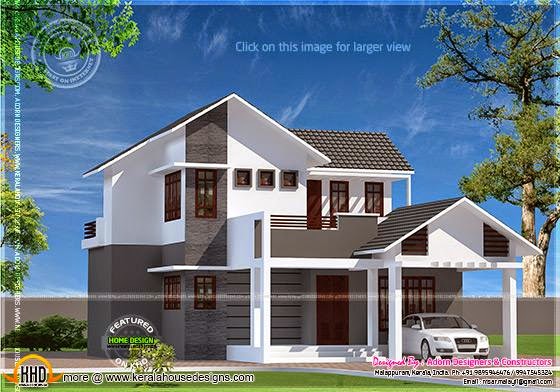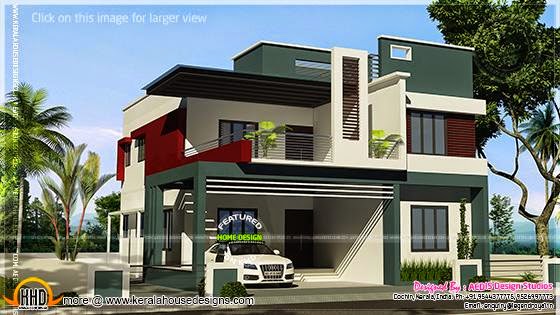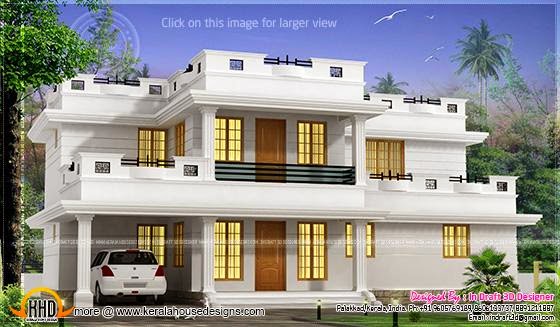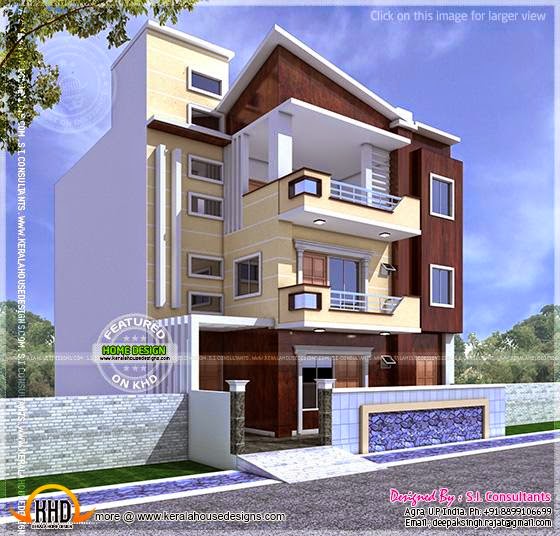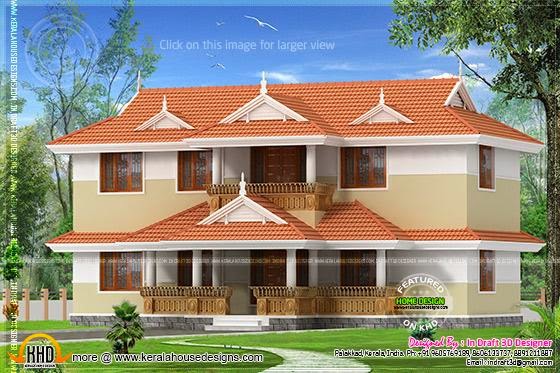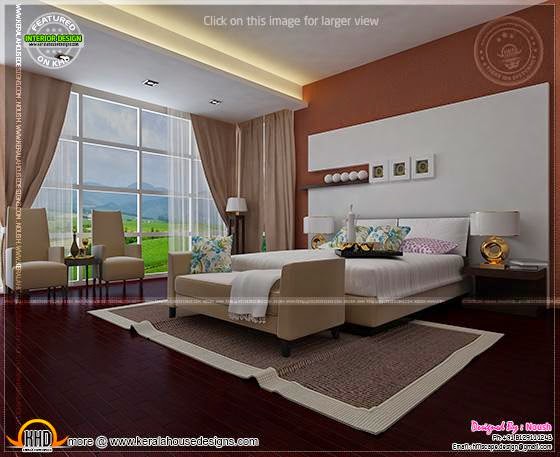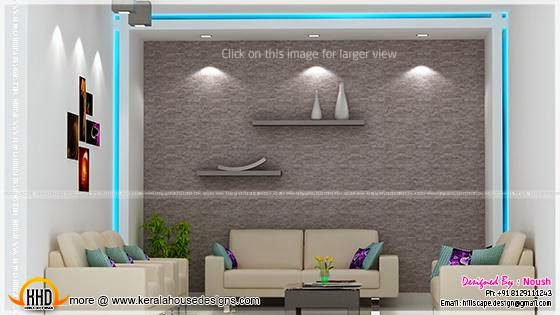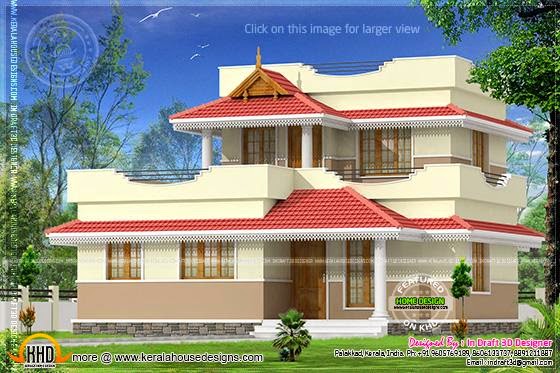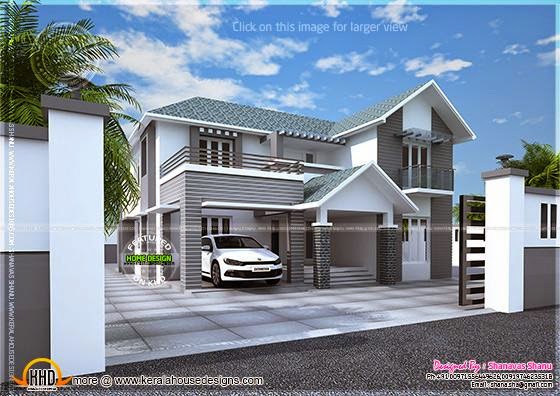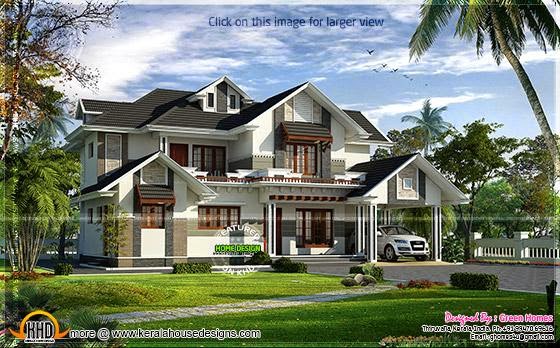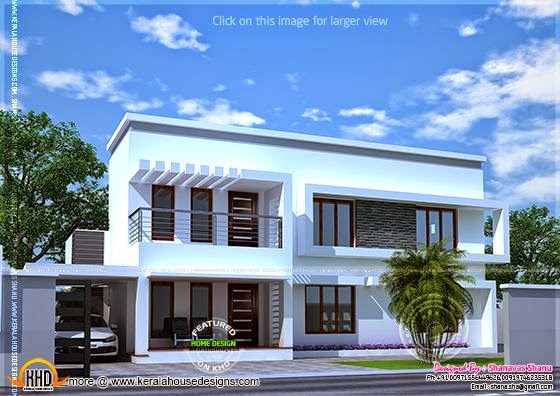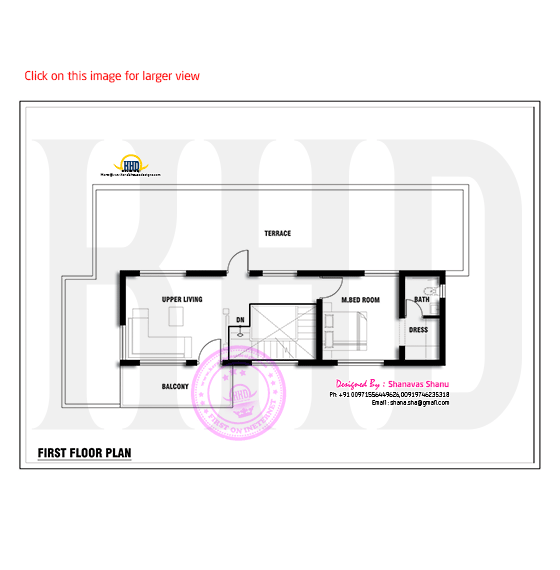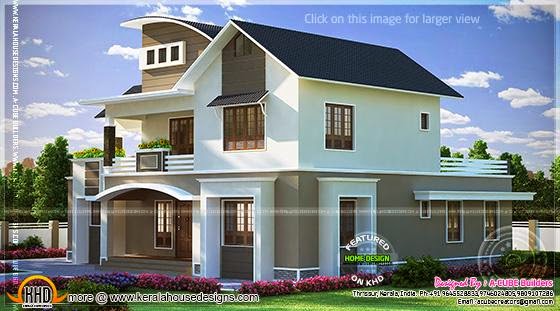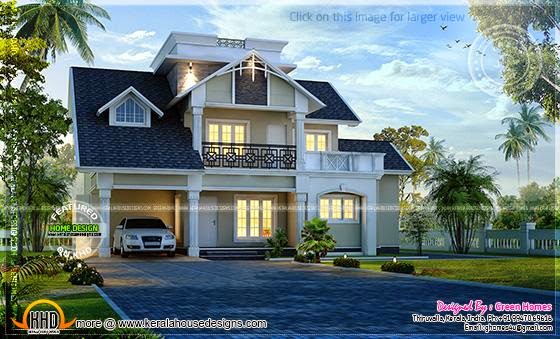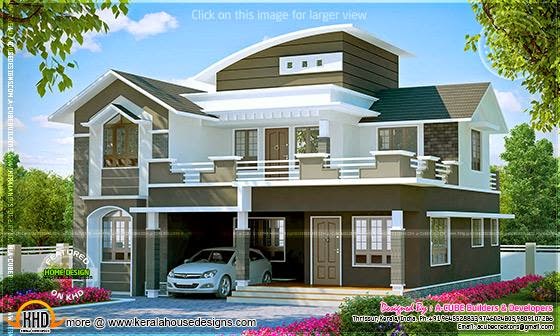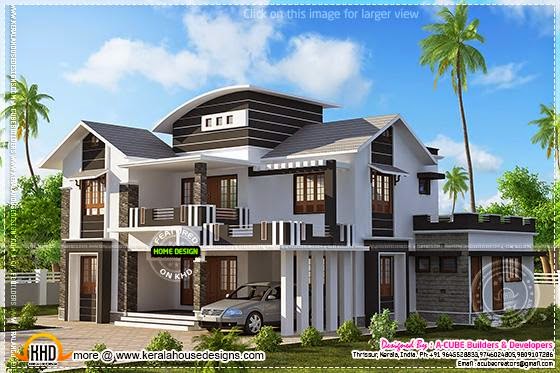Here we showcasing the very beautiful modern contemporary villa in 2275 square feet (211 Square Meter) (253 Square Yards). The facilities of this house includes 3 bedrooms, living room, Dining, Kitchen etc. Designed by Triangle Homez, Trivandrum, Kerala.
Square feet detailsGround floor : 1440 sq.ft
First floor : 835 sq.ft
Total area : 2275 sq.ft
No. of bedrooms : 3
No. of bathrooms : 3
Design style : Contemporary style
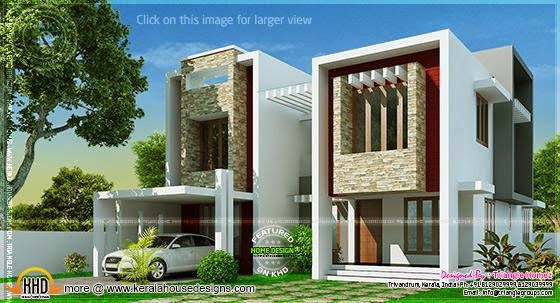 Facilities in this house
Facilities in this houseGround floor
- Sit out
- Living
- Bed room attached toilet
- Dining
- Kitchen
First floor
- 2 bed room attached toilet
- Living
- Utility terrace
Other Designs by Triangle HomezFor more info about this small house, contact (Home design in Trivandrum)
Designer : Er .Praveen.P.S
Triangle Homez
Preetha Building, Near Canara Bank,
Poojapura, Trivandrum
Email:
info@trianglegroups.comPh: +91 8129029999,8129039999
