40 Hand picked Full HD house designs showcased in our blog this June (2014).
Gallery of these elevations(Thumbnails)
Saturday, May 31, 2014
House designs of May 2014
48 Hand picked Full HD house designs showcased in our blog this May (2014).
Gallery of these elevations(Thumbnails)
Gallery of these elevations(Thumbnails)
Friday, May 30, 2014
Beautiful home in Kerala in 298 square yards
Beautiful 4 bedroom attached in 2684 Square Feet (249 Square Meter) (298 Square Yards). Designed by A-CUBE Builders & Developers, Thrissur, Kerala.
Square feet details
Ground floor - 1741 Sq.Ft.
First floor - 902 Sq.Ft.
Total area - 2643 Sq.Ft.
Bedrooms - 4
Design style - Modern

Facilities in this house
Ground Floor
For more information about this house, Contact
A-CUBE Builders & Developers (Home design in Thrissur)
Vayalambam,Anchappalom
Thrissur DT.
Kerala
India
PH:+91 9645528833,9746024805,9809107286
Email:acubecreators@gmail.com
Square feet details
Ground floor - 1741 Sq.Ft.
First floor - 902 Sq.Ft.
Total area - 2643 Sq.Ft.
Bedrooms - 4
Design style - Modern

Facilities in this house
Ground Floor
- Long Sit out
- Foyer
- Drawing
- Dining
- Bed room - 2 Attached
- Common toilet - 1
- Kitchen - 2
- W/A
- Store
- Upper Living
- Bed room - 2
- Attached Bath room - 2
- Study Area
- Balcony - 2
For more information about this house, Contact
A-CUBE Builders & Developers (Home design in Thrissur)
Vayalambam,Anchappalom
Thrissur DT.
Kerala
India
PH:+91 9645528833,9746024805,9809107286
Email:acubecreators@gmail.com
Thursday, May 29, 2014
382 square yards unique contemporary home
4 bedroom unique contemporary house in 3442 square feet (320 square meters)(382 square yards). Designed by Concetto Design Co., Malappuram, Kerala.
Square feet details
Ground floor - 2228 Sq.Ft.
First floor - 1214 Sq.Ft.
Total area - 3442 Sq.Ft.
Bedrooms - 4
Design style - Contemporary
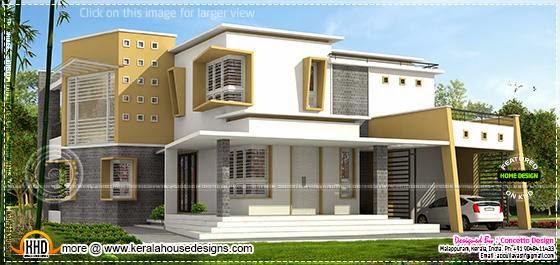
Facilities and Features
For more information about this house elevation, please contact
Designed By: Concetto Design Co.(Home design in Malappuram)
Er. Abdulla Vasif KP
Concetto Design Co.
3rd floor
Above CSB
Kurikkal Building
Court road
Manjeri-676121
Kerala
Ph:+91 9048 411 433, 9895 22 7006, 0483 6541433
Email:abdullavasif@gmail.com
Square feet details
Ground floor - 2228 Sq.Ft.
First floor - 1214 Sq.Ft.
Total area - 3442 Sq.Ft.
Bedrooms - 4
Design style - Contemporary

Facilities and Features
- 4 bedrooms with attached bathroom
- Sit out
- Living
- Dining
- Family Living
- Upper living
- Kitchen
- Servant room
- Store room
- Prayer room
For more information about this house elevation, please contact
Designed By: Concetto Design Co.(Home design in Malappuram)
Er. Abdulla Vasif KP
Concetto Design Co.
3rd floor
Above CSB
Kurikkal Building
Court road
Manjeri-676121
Kerala
Ph:+91 9048 411 433, 9895 22 7006, 0483 6541433
Email:abdullavasif@gmail.com
Renovation 3d model for an old house
Renovation rendering of 2045 Square feet (190 Square Meter) (227 Square Yards) house. Designed by Gloria Designs, Calicut, Kerala.
Square Feet Details
Ground floor : 1290 Sq. Ft.
First floor : 755 Sq. Ft.
Total Area : 2045 Sq. Ft.
No. of bedrooms : 3
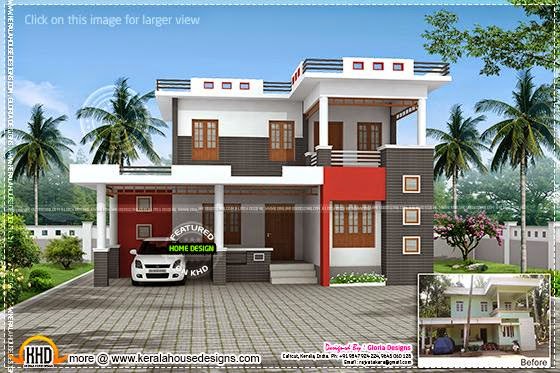
Facility details
Ground floor
For more information about this Interior designs
Rajith T (Interior design in Calicut)
Gloria Designs
Vatakara, Calicut
Kerala
PH:+91 9847 924 224, 9645 060 128
Email:rajvatakara@gmail.com
Square Feet Details
Ground floor : 1290 Sq. Ft.
First floor : 755 Sq. Ft.
Total Area : 2045 Sq. Ft.
No. of bedrooms : 3

Facility details
Ground floor
- Sit out
- Living/dining
- Attached bedroom - 1
- common toilet
- Kitchen and work area
- 2 attached bedrooms
- Balcony
- open terrace
For more information about this Interior designs
Rajith T (Interior design in Calicut)
Gloria Designs
Vatakara, Calicut
Kerala
PH:+91 9847 924 224, 9645 060 128
Email:rajvatakara@gmail.com
Wednesday, May 28, 2014
260 square yard house exterior
2338 square feet (217 square meters)(260 square yards) 4 bedroom modern house elevation. Designed by Concetto Design Co., Malappuram, Kerala.
Square feet details
Ground floor - 1486 Sq.Ft.
First floor - 852 Sq.Ft.
Total area - 2338 Sq.Ft.
Bedrooms - 4
Design style - Modern
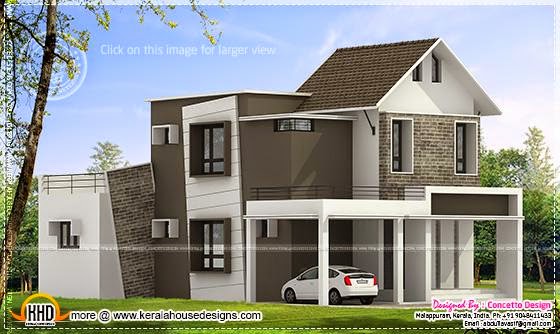
Facilities and Features
For more information about this house elevation, please contact
Designed By: Concetto Design Co.(Home design in Malappuram)
Er. Abdulla Vasif KP
Concetto Design Co.
3rd floor
Above CSB
Kurikkal Building
Court road
Manjeri-676121
Kerala
Ph:+91 9048 411 433, 9895 22 7006, 0483 6541433
Email:abdullavasif@gmail.com
Square feet details
Ground floor - 1486 Sq.Ft.
First floor - 852 Sq.Ft.
Total area - 2338 Sq.Ft.
Bedrooms - 4
Design style - Modern

Facilities and Features
- 4 bedrooms with attached bathroom
- Sit out
- Living
- Dining
- Family Living
- Kitchen
- Store room
- Prayer room
For more information about this house elevation, please contact
Designed By: Concetto Design Co.(Home design in Malappuram)
Er. Abdulla Vasif KP
Concetto Design Co.
3rd floor
Above CSB
Kurikkal Building
Court road
Manjeri-676121
Kerala
Ph:+91 9048 411 433, 9895 22 7006, 0483 6541433
Email:abdullavasif@gmail.com
Unconventional home design
5681 square feet (528 square meters)(631 square yards) 5 bedroom unique house elevation. Designed by Concetto Design Co., Malappuram, Kerala. A beautifully designed landscape with an out-house and a swimming pool.
Square feet details
Ground floor - 3486 Sq.Ft.
First floor - 2195 Sq.Ft.
Total area - 5681 Sq.Ft.
Bedrooms - 5
Design style - Unique
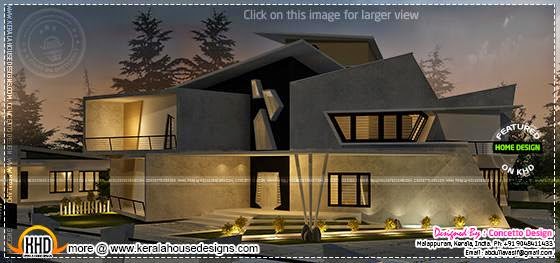
Facilities and Features
For more information about this house elevation, please contact
Designed By: Concetto Design Co.(Home design in Malappuram)
Er. Abdulla Vasif KP
Concetto Design Co.
3rd floor, Above CSB
Kurikkal Building
Court road
Manjeri-676121
Kerala
Ph:+91 9048 411 433, 9895 22 7006, 0483 6541433
Email:abdullavasif@gmail.com
Square feet details
Ground floor - 3486 Sq.Ft.
First floor - 2195 Sq.Ft.
Total area - 5681 Sq.Ft.
Bedrooms - 5
Design style - Unique

Facilities and Features
- 5 bedrooms with attached bathroom
- Sit out
- Living
- Dining
- Family Living
- Upper living
- Kitchen
- Servant room
- Store room
- Prayer room
- Common toilet
- A beautifully designed landscape with an out-house and a swimming pool
For more information about this house elevation, please contact
Designed By: Concetto Design Co.(Home design in Malappuram)
Er. Abdulla Vasif KP
Concetto Design Co.
3rd floor, Above CSB
Kurikkal Building
Court road
Manjeri-676121
Kerala
Ph:+91 9048 411 433, 9895 22 7006, 0483 6541433
Email:abdullavasif@gmail.com
Super luxury contemporary
5 bedroom super luxury house in 6028 square feet (560 square meters)(670 square yards). Designed by Concetto Design Co., Malappuram, Kerala. A beautifully designed landscape with an out-house which comprises 2 bedroom and kitchen. The front elevation is 20 metre wide.
Square feet details
Ground floor - 3632 Sq.Ft.
First floor - 2396 Sq.Ft.
Total area - 6028 Sq.Ft.
Bedrooms - 5
Design style - Super luxury
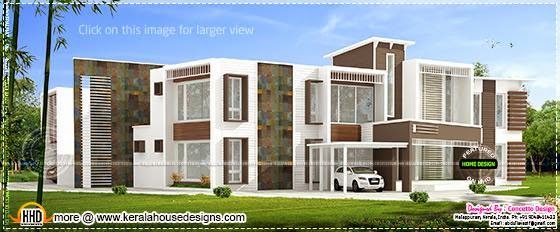
Facilities and Features
For more information about this house elevation, please contact
Designed By: Concetto Design Co.(Home design in Malappuram)
Er. Abdulla Vasif KP
Concetto Design Co.
3rd floor
Above CSB
Kurikkal Building
Court road
Manjeri-676121
Kerala
Ph:0091-9048411433
Email:abdullavasif@gmail.com
Square feet details
Ground floor - 3632 Sq.Ft.
First floor - 2396 Sq.Ft.
Total area - 6028 Sq.Ft.
Bedrooms - 5
Design style - Super luxury

Facilities and Features
- 5 bedrooms with attached bathroom and sitting area
- Sit out
- Living
- Dining
- Family Living
- Kitchen
- Servant room
- Store room
- Gym
- Media room
- Massage and steam bathroom
- Study area
- Prayer room
- Common toilet
- Electrical room
For more information about this house elevation, please contact
Designed By: Concetto Design Co.(Home design in Malappuram)
Er. Abdulla Vasif KP
Concetto Design Co.
3rd floor
Above CSB
Kurikkal Building
Court road
Manjeri-676121
Kerala
Ph:0091-9048411433
Email:abdullavasif@gmail.com
Tuesday, May 27, 2014
Luxurious house exterior design
2835 Square Feet (263 Square Meter) (315 Square Yards) 5 bedroom attached luxurious house. Designed by A-CUBE Builders & Developers, Thrissur, Kerala.
Square feet details
Ground floor - 1362 Sq.Ft.
First floor - 1155 Sq.Ft.
Total area - 2835 Sq.Ft.
Bedrooms - 5
Design style - Luxurious
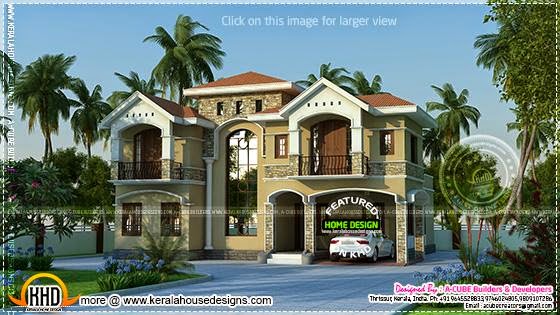
Facilities in this house
Ground Floor
For more information about this house, Contact
A-CUBE Builders & Developers (Home design in Thrissur)
Vayalambam,Anchappalom
Thrissur DT.
Kerala
India
PH:+91 9645528833,9746024805,9809107286
Email:acubecreators@gmail.com
Square feet details
Ground floor - 1362 Sq.Ft.
First floor - 1155 Sq.Ft.
Total area - 2835 Sq.Ft.
Bedrooms - 5
Design style - Luxurious

Facilities in this house
Ground Floor
- Sit out
- Porch
- Drawing
- Dining
- Bed room - 2 Attached
- Kitchen - 2
- Pooja
- W/A
- Upper Living
- Bed room - 3
- Attached Bath room - 3
- Balcony - 2
For more information about this house, Contact
A-CUBE Builders & Developers (Home design in Thrissur)
Vayalambam,Anchappalom
Thrissur DT.
Kerala
India
PH:+91 9645528833,9746024805,9809107286
Email:acubecreators@gmail.com
Flat roof house in 262 square yards
4 bedroom attached flat roof house in 2824 Square Feet (262 Square Meter) (314 Square Yards). Designed by A-CUBE Builders & Developers, Thrissur, Kerala.
Square feet details
Ground floor - 1373 Sq.Ft.
First floor - 1302 Sq.Ft.
Total area - 2864 Sq.Ft.
Bedrooms - 4
Design style - Flat roof
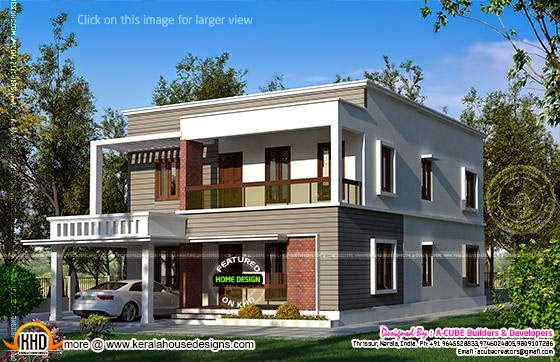
Facilities in this house
Ground Floor
For more information about this house, Contact
A-CUBE Builders & Developers (Home design in Thrissur)
Vayalambam,Anchappalom
Thrissur DT.
Kerala
India
PH:+91 9645528833,9746024805,9809107286
Email:acubecreators@gmail.com
Square feet details
Ground floor - 1373 Sq.Ft.
First floor - 1302 Sq.Ft.
Total area - 2864 Sq.Ft.
Bedrooms - 4
Design style - Flat roof

Facilities in this house
Ground Floor
- Sit out
- Porch
- Drawing
- Dining
- Bed room - 2 Attached
- Kitchen - 2
- Pooja
- W/A
- Upper Living
- Bed room - 2
- Attached Bath room - 2
- Balcony
For more information about this house, Contact
A-CUBE Builders & Developers (Home design in Thrissur)
Vayalambam,Anchappalom
Thrissur DT.
Kerala
India
PH:+91 9645528833,9746024805,9809107286
Email:acubecreators@gmail.com
Tamil house modern style
1628 Square Feet (151 Square Meter) (181 Square yards) Tamil style small modern house. Designed by Liqa Designs, Tamilnadu, India.
Square feet details
Ground floor : 814 Sq. Ft.
First floor : 814 Sq. Ft.
Total area : 1628 Sq. Ft.
No. of bedrooms : 3
Design style : Modern
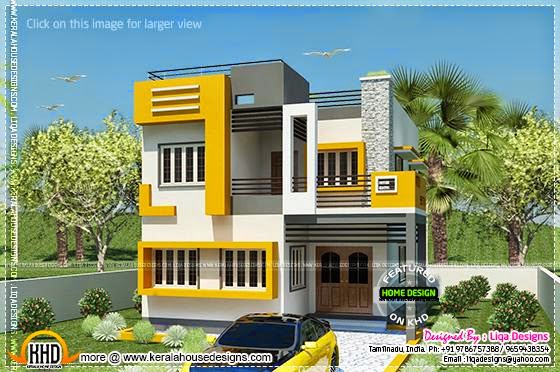
House Details
Ground floor
For more info about this house, contact
Liqa Designs (Home Design in Tamilnadu)
Ar. Mohamed Jaleel
Tamilnadu
India
PH:+91 9786757388 / 9659438354
Email:liqadesigns@yahoo.com
Square feet details
Ground floor : 814 Sq. Ft.
First floor : 814 Sq. Ft.
Total area : 1628 Sq. Ft.
No. of bedrooms : 3
Design style : Modern

House Details
Ground floor
- Office
- Living / lobby
- Dining
- Bedroom-1+ attach
- Common toilet
- Kitchen / Store
- Work Area / Passage
- Portico
- Utility space
- Bedroom - 2 + attach
- Upper living
- Balcony
- Open terrace
For more info about this house, contact
Liqa Designs (Home Design in Tamilnadu)
Ar. Mohamed Jaleel
Tamilnadu
India
PH:+91 9786757388 / 9659438354
Email:liqadesigns@yahoo.com
Modern finished house in Kerala
2416 Square Feet (224 Square Meter) (268 Square Yards) 4 bedroom attached completed house in Kerala. Designed by A-CUBE Builders & Developers, Thrissur, Kerala.
Square feet details
Ground floor - 1454 Sq.Ft.
First floor - 962 Sq.Ft.
Total area - 2416 Sq.Ft.
Bedrooms - 4
Design style - Modern
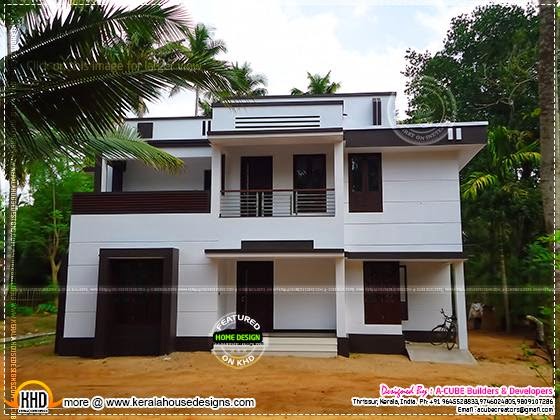
Facilities in this house
Ground Floor
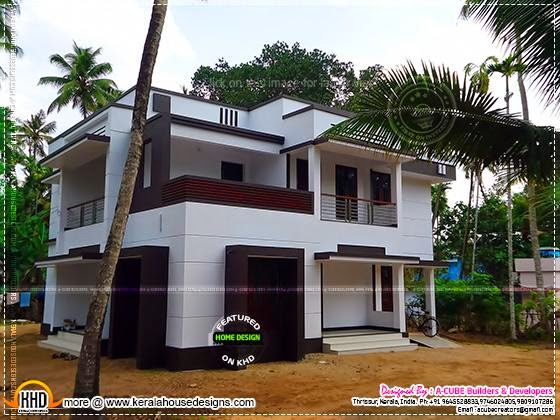
Other Designs by A-CUBE Builders
For more information about this house, Contact
A-CUBE Builders & Developers (Home design in Thrissur)
Vayalambam,Anchappalom
Thrissur DT.
Kerala
India
PH:+91 9645528833,9746024805,9809107286
Email:acubecreators@gmail.com
Square feet details
Ground floor - 1454 Sq.Ft.
First floor - 962 Sq.Ft.
Total area - 2416 Sq.Ft.
Bedrooms - 4
Design style - Modern

Facilities in this house
Ground Floor
- Sit out
- Porch
- Foyer
- Drawing
- Dining
- Bed room - 2 Attached
- Kitchen - 2
- Store
- Utility
- W/A
- Upper Living
- Bed room - 2
- Attached Bath room - 2
- Balcony

Other Designs by A-CUBE Builders
For more information about this house, Contact
A-CUBE Builders & Developers (Home design in Thrissur)
Vayalambam,Anchappalom
Thrissur DT.
Kerala
India
PH:+91 9645528833,9746024805,9809107286
Email:acubecreators@gmail.com
Monday, May 26, 2014
Eco home architecture - Dome house by Steve Areen
Steve Areen took up a friend's offer to build a cozy little dome home on his mango farm in Thailand. The sustainable home only took $9000 and six month to build. Steve hopes to build homes like these back in Oregon to help provide people with some affordable eco architecture.

See video and other photos

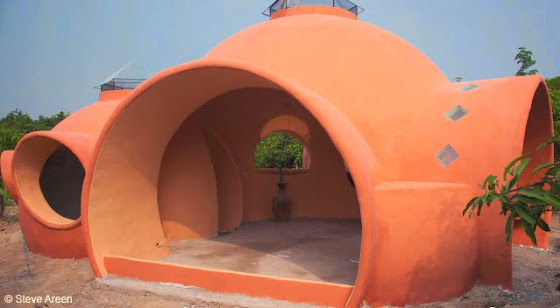
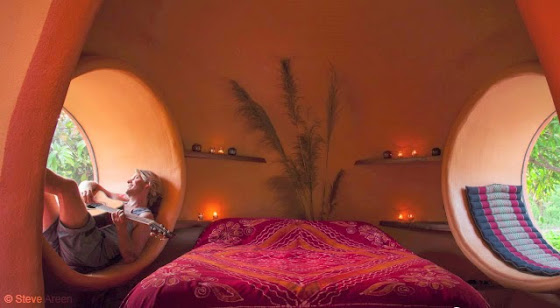



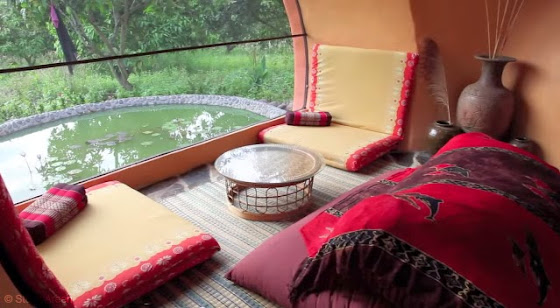


Via : www.steveareen.com

See video and other photos









Via : www.steveareen.com
CT PTU ' Stand Still ' Cluster pack
PTU Cluster Pack using Amy Marie's ' Stand Still ' scrap kit
This beautiful kit is packed full with 14 papers and 91 elements.
You can buy this gorgeous scrap kit and cluster pack at Amy Marie's store
Flat roof modern villa with floor plan
Small double storied modern house in 1540 Square Feet (143 Square Meter) (171 Square Yards) with floor plans. Designed by Shanavas Shanu.
Square feet Details
Ground floor : 834 Sq.Ft.
First floor : 706 Sq.Ft.
Total area : 1540 Sq.Ft.
Land Area : 4 cents
No. of bedrooms : 3
Design style : Modern

See floor plans
Ground floor plan

First floor plan

Other Designs by Shanavas Shanu
For more information about this home plan, contact
Shanavas Shanu
Ph:00971556449626,00919746235318
Email:shana.sha@gmail.com
Square feet Details
Ground floor : 834 Sq.Ft.
First floor : 706 Sq.Ft.
Total area : 1540 Sq.Ft.
Land Area : 4 cents
No. of bedrooms : 3
Design style : Modern

See floor plans
Ground floor plan

First floor plan

Other Designs by Shanavas Shanu
For more information about this home plan, contact
Shanavas Shanu
Ph:00971556449626,00919746235318
Email:shana.sha@gmail.com
1972 sq-feet Kerala model house
3 BHK Kerala model house in 1972 Square Feet (183 Square Meter) (219 Square Yards). Designed by Vismaya Visuals, Ambalapuzha, Alappuzha, Kerala.
Square feet details
Ground floor : 1460 sq. ft.
First floor : 512 sq. ft.
Total area : 1972 sq. ft.
Bedrooms : 3
Design style : Kerala style

Facilities
For more info about this house, Contact (Home design Alappuzha)
Vismaya Visuals
Westgate, Ambalapuzha
Alappuzha
Kerala
Pin.688561
PH:+91 9061176070, 0477 227 3929
Email:vismaya3dvisuals@gmail.com, vismayavisual@gmail.com
Square feet details
Ground floor : 1460 sq. ft.
First floor : 512 sq. ft.
Total area : 1972 sq. ft.
Bedrooms : 3
Design style : Kerala style

Facilities
- Car porch
- Sit out
- Drawing
- Dining
- Bed room - 3
- Attached Bath room - 2
- Balcony
- Upper living
- Common Bath room - 1
- Kitchen
- Work Area
For more info about this house, Contact (Home design Alappuzha)
Vismaya Visuals
Westgate, Ambalapuzha
Alappuzha
Kerala
Pin.688561
PH:+91 9061176070, 0477 227 3929
Email:vismaya3dvisuals@gmail.com, vismayavisual@gmail.com
Modern mix Kerala house elevation in different colors
3970 Square Feet (369 Square Meter) (441 Square Yards) 4 bedroom Kerala style modern mix luxury home. Designed by Siraj V.P
Square feet details
Ground floor - 2411 sq.ft.
First floor - 1560 sq.ft.
Total area - 3970 sq.ft.
Bedrooms - 4
Design style - Modern luxury
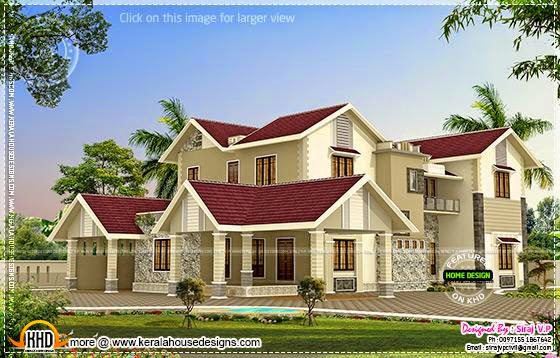
Different colors & Facilities in this house
Ground floor


Other Designs by Siraj V.P
For more information about this house, contact
Designed By : Siraj V.P

Email:sirajvpcivil@gmail.com
PH: 0097155 1867642
Square feet details
Ground floor - 2411 sq.ft.
First floor - 1560 sq.ft.
Total area - 3970 sq.ft.
Bedrooms - 4
Design style - Modern luxury

Different colors & Facilities in this house
Ground floor
- Car porch - 2
- Sit out
- Living Separate
- Dining area
- Bed 2 (Attached )
- Hall
- Prayer Room
- Kitchen
- Store room
- Work area
- Common Bath
- Bedroom 2 ( attached )
- Common Bath
- Open terrace
- Study Room & Gym
- Hall & Living
- Balcony


Other Designs by Siraj V.P
For more information about this house, contact
Designed By : Siraj V.P

Email:sirajvpcivil@gmail.com
PH: 0097155 1867642
Saturday, May 24, 2014
CT PTU ' Tropical Fairyland ' Cluster pack
PTU Cluster Pack using Amy Marie's ' Tropical Fairyland ' scrap kit
This beautiful kit is packed full with 18 papers and 111 elements.
You can buy this gorgeous scrap kit and cluster pack at Amy Marie's store
Thursday, May 22, 2014
Beautiful 4 bedroom modern house
3380 Square feet (314 Square Meter) (375 Square Yards) beautiful luxury 4 bedroom house 3d. Designed by Gloria Designs, Calicut, Kerala.
Square Feet Details
Ground floor : 2020 Sq. Ft.
First floor : 1360 Sq. Ft.
Total Area : 3380 Sq. Ft.
No. of bedrooms : 4
Design style : Modern

Facility details
Ground floor
For more information about this Interior designs
Rajith T (Interior design in Calicut)
Gloria Designs
Vatakara, Calicut
Kerala
PH:+91 9847 924 224, 9645 060 128
Email:rajvatakara@gmail.com
Square Feet Details
Ground floor : 2020 Sq. Ft.
First floor : 1360 Sq. Ft.
Total Area : 3380 Sq. Ft.
No. of bedrooms : 4
Design style : Modern

Facility details
Ground floor
- Sit out
- Living
- Dining
- Master bed with attached bathroom
- Guest Bedroom
- Common Toilet
- Prayer Room
- Kitchen & Work area
- 2 Attached Bedrooms
- Study Area
- Upper Living
- Balcony
For more information about this Interior designs
Rajith T (Interior design in Calicut)
Gloria Designs
Vatakara, Calicut
Kerala
PH:+91 9847 924 224, 9645 060 128
Email:rajvatakara@gmail.com
Nice villa design 347 square yards
Beautiful sloping roof 4 bedroom villa in 3120 Square feet (290 Square Meter) (347 Square Yards). Designed by Saj, Design Organ, Thrissur, Kerala.
House Square Feet Details
Total Area : 3120 Sq. Ft.
No. of bedrooms : 4
Design style : Sloping roof
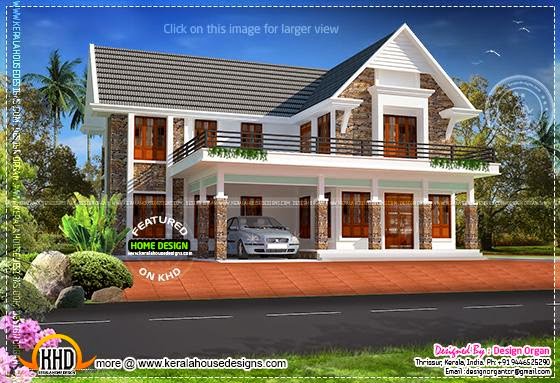
Facility details
Ground floor
For more details of this house, contact (Home design in Thrissur)
Design Organ (Freelance designers)
Designed By : Saj
Chettupuzha, Thrissur
Mob:+91 9446525290
Email:designorgantcr@gmail.com
House Square Feet Details
Total Area : 3120 Sq. Ft.
No. of bedrooms : 4
Design style : Sloping roof

Facility details
Ground floor
- 2 Bed room with attached toilet and dressing room
- Sit out
- Living
- Dining
- Veranda
- Kitchen
- Work area
- 2 Bed room with attached toilet and dressing room
- Home Theater room
- Balcony
- Upper living
- Open terrace
For more details of this house, contact (Home design in Thrissur)
Design Organ (Freelance designers)
Designed By : Saj
Chettupuzha, Thrissur
Mob:+91 9446525290
Email:designorgantcr@gmail.com
House renovation view before and after
Make over design for single floor house in to a contemporary style double storied house. Designed by Inspire Design Infinity, Alappuzha, Kerala.

See the old house
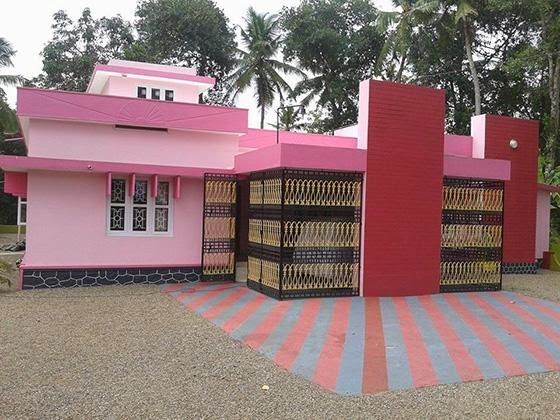
Other Designs by Inspire Design Infinity
For more info about this house, contact (Home design Alappuzha)
Inspire Design Infinity
Design Cosultant: Manu Mohan
K.P Road, Nooranadu
Alappuzha
Kerala
PH:+91 9446273480, 9645330588
Email:inspiredesignsinfo@gmail.com

See the old house

Other Designs by Inspire Design Infinity
For more info about this house, contact (Home design Alappuzha)
Inspire Design Infinity
Design Cosultant: Manu Mohan
K.P Road, Nooranadu
Alappuzha
Kerala
PH:+91 9446273480, 9645330588
Email:inspiredesignsinfo@gmail.com
Wednesday, May 21, 2014
CT PTU ' Super E ' Cluster pack
PTU Cluster Pack using Amy Marie's ' Super E ' scrap kit
This beautiful kit is packed full with 12 papers and 93 elements.
You can buy this gorgeous scrap kit and cluster pack at Amy Marie's store
1800 square feet European model home
1800 Square Feet (167 Square Meter) (200 Square Yards) European model sloping roof house elevation. Designed by Subin Surendran Architects & Associates from Panampilly Nagar, Ernakulam (Kochi), Kerala.
Square feet details
Ground floor : 1000 sq.ft.
First floor : 800 sq.ft.
Total area : 1800 sq.ft.
Bedrooms : 3
Design style : European style
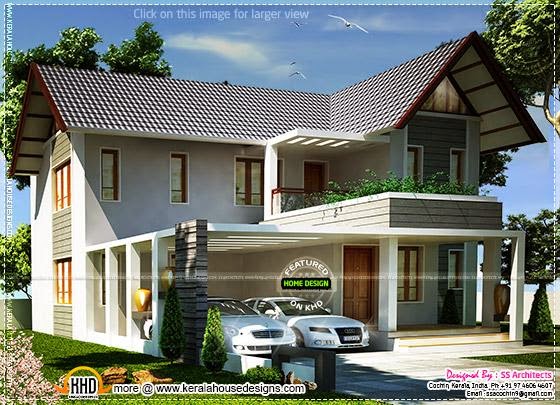
Facilities in this house
To know more about this home, contact [House design Kochi(Ernakulam)]
Subin Surendran Architects & Planners
HouseNno 94, Canal Road, Girinagar, Cochin-20
Phone : +91 8129355551
Email: ssaacochin@gmail.com
Square feet details
Ground floor : 1000 sq.ft.
First floor : 800 sq.ft.
Total area : 1800 sq.ft.
Bedrooms : 3
Design style : European style

Facilities in this house
- Car porch
- Courtyard
- 3 Bed rooms + Attached Bathroom
- Formal Living
- Family Living
- Upper Living area
- Dining
- Kitchen
- Work area
To know more about this home, contact [House design Kochi(Ernakulam)]
Subin Surendran Architects & Planners
HouseNno 94, Canal Road, Girinagar, Cochin-20
Phone : +91 8129355551
Email: ssaacochin@gmail.com
Modern 1500 sq.ft house exterior
3 bedroom attached modern house in 1500 Square Feet (139 Square Meter) (167 Square Yards). Designed by Mastercad in Thiruvananthapuram, Kerala.
Square feet Details
Ground Floor : 750 Sq. Ft.
First Floor : 750 Sq. Ft.
Total Area : 1500 Sq. Ft.
Bedrooms : 3
Design style : Modern

Facility details
Ground floor
For more info about this home, contact
[Home design in Trivandrum (Thiruvananthapuram)]
Designer : Sunobs.S.S
Mastercad
Thiruvananthapuram
Kerala
Email:sunobss@gmail.com
PH: +91 9847739322
Square feet Details
Ground Floor : 750 Sq. Ft.
First Floor : 750 Sq. Ft.
Total Area : 1500 Sq. Ft.
Bedrooms : 3
Design style : Modern

Facility details
Ground floor
- Sit out = 57.02 sq.ft.
- Drawing & dining = 227.68 sq.ft.
- Attached bed room = 1
- Kitchen = 116.85 sq.ft.
- Upper living & lounge = 202.28 sq.ft.
- Bedroom = 2(attached)
For more info about this home, contact
[Home design in Trivandrum (Thiruvananthapuram)]
Designer : Sunobs.S.S
Mastercad
Thiruvananthapuram
Kerala
Email:sunobss@gmail.com
PH: +91 9847739322
Tamilnadu style single floor duplex house plan
2750 Square feet (255 square meter) (305 square yards) Tamilnadu style duplex house with double staircase. Designed by Sameer visuals, Tamilnadu, India.
Square feet details
Total area : 2750 Sq.Ft.
No. of bedrooms : 4
Design style : Duplex
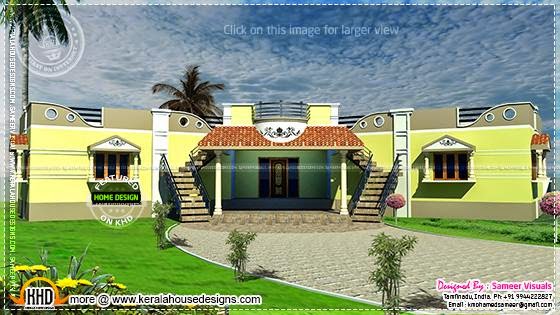
House specification
Ground floor
For more information about this home
Designed By: Sameer Visuals (Tamilnadu house design)
Tamilnadu
India
PH: +91 9944222827
Email:kmohamedsameer@gmail.com
Square feet details
Total area : 2750 Sq.Ft.
No. of bedrooms : 4
Design style : Duplex

House specification
Ground floor
- Car Parking
- Veranda
- Two Living Hall
- Four Bed Rooms With Two Attached Toilet
- Two Kitchen Cum Dining
- Common Toilets
For more information about this home
Designed By: Sameer Visuals (Tamilnadu house design)
Tamilnadu
India
PH: +91 9944222827
Email:kmohamedsameer@gmail.com
Monday, May 19, 2014
CT PTU ' Aquatic Red Carpet Look ' Cluster pack
PTU Cluster Pack using Amy Marie's ' Aquatic Red Carpet Look' scrap kit
This beautiful kit is packed full with 12 papers and 108 elements.
You can buy this gorgeous scrap kit and cluster pack at Amy Marie's store
Show Off- Ivy
Made this tag last night for the Scrap Kit challenge over at
Bag a Snag
Bag a Snag
I used a gorgeous tube by VeryMany This can be found at their store Here
3D view and floor plan
2580 square feet (240 square meter) (287 square yard) house exterior elevation and free floor plan. Designed by S.I. Consultants, Agra, Uttar Pradesh, India.
Square feet details
Ground floor : 1290 sq.ft
First floor: 1290 sq.ft
Total area : 2580 sq.ft
No of bedrooms : 6
Design style : Modern
Floor plan available : Yes
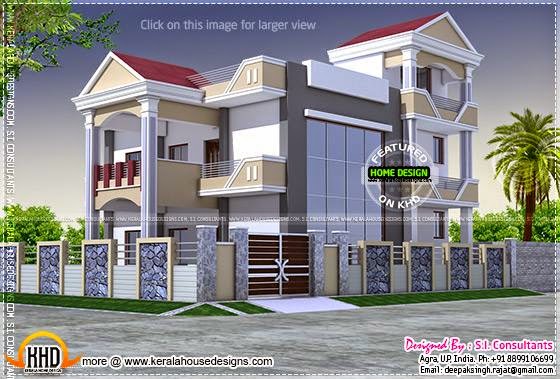
See floor plans
Ground floor plan

First floor plan

Other Designs by S.I. Consultants
For more info about this elevation and plan, contact
S.I. Consultants
Agra, U.P, India
Ph:+91 8899106699
Email:deepaksingh.rajat@gmail.com
Square feet details
Ground floor : 1290 sq.ft
First floor: 1290 sq.ft
Total area : 2580 sq.ft
No of bedrooms : 6
Design style : Modern
Floor plan available : Yes

See floor plans
Ground floor plan

First floor plan

Other Designs by S.I. Consultants
For more info about this elevation and plan, contact
S.I. Consultants
Agra, U.P, India
Ph:+91 8899106699
Email:deepaksingh.rajat@gmail.com
Subscribe to:
Posts (Atom)












