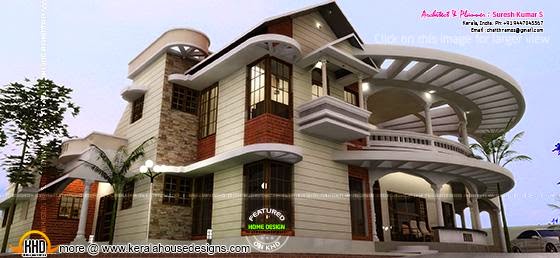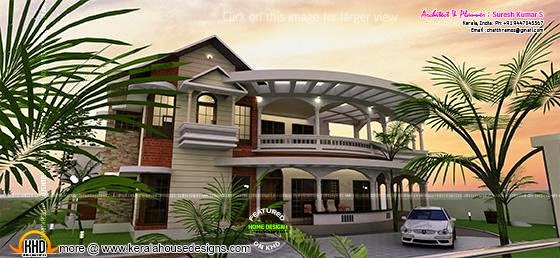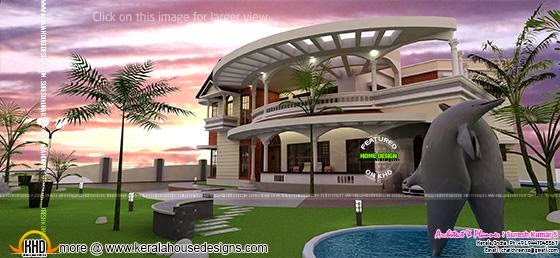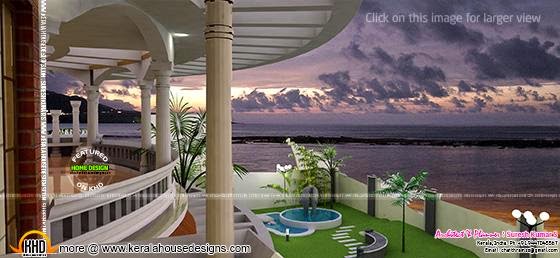Square feet details
Ground floor : 2766 Sq.Ft.
First floor : 1432 Sq.Ft.
Total area : 4198 Sq.Ft.
Design style : Luxury villa

Facilities in this house
Ground floor
- Car Porch
- Sit-out
- Drawing
- Prayer
- M.Bed+Dress+Toilet
- Bed+Dress+Toilet
- Dining+Common Toilet+
- Sit-out
- Kitchen
- Laundry
- Work Area
- Servant's room+toilet
- 2 - Bed+Dress+Toilet+
- Balcony
- Upper living
- Office
- Front Balcony

Ground Floor


For more information about this house, Contact
Suresh Kumar S
Kerala, India
PH:+91 9447045567
Email:chaithramss@gmail.com
No comments:
Post a Comment