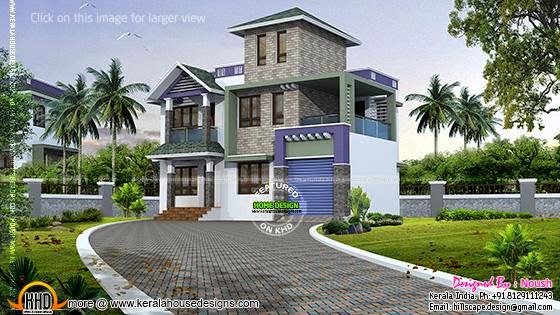Square feet details
Ground floor : 960 sq.ft.
First floor : 860 sq.ft.
Bedrooms : 3
Total area : 1820 sq.ft.

See floor plan

Facilities in this home
- Porch
- Sit out
- Living Hall
- Dining Hall
- Bedroom
- Bathroom
- Kitchen


For more information about this home, please contact
Designer : Noush
Email:hillscape.design@gmail.com
PH : +91 8129111243
No comments:
Post a Comment