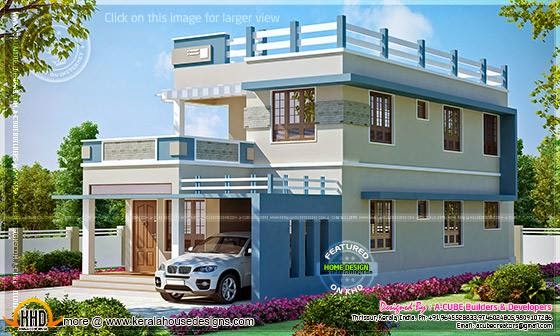Square feet details
Ground floor - 1380 Sq.Ft.
First floor - 880 Sq.Ft.
Total area - 2260 Sq.Ft.
Bedrooms - 4
Design style - Flat roof Villa

Facilities in this house
Ground Floor
- Porch
- Sit out
- Drawing
- Dining
- 2 Bedroom attached toilet
- Kitchen
- Hall
- Upper living
- 2 Bedroom attached
- Balcony
For more information about this house, Contact
A-CUBE Builders & Developers (Home design in Thrissur)
Vayalambam,Anchappalom
Thrissur DT.
Kerala
India
PH:+91 9645528833,9746024805,9809107286
Email:acubecreators@gmail.com

This is a really informative knowledge, Thanks for posting this informative Information. Custom Home Builders
ReplyDelete