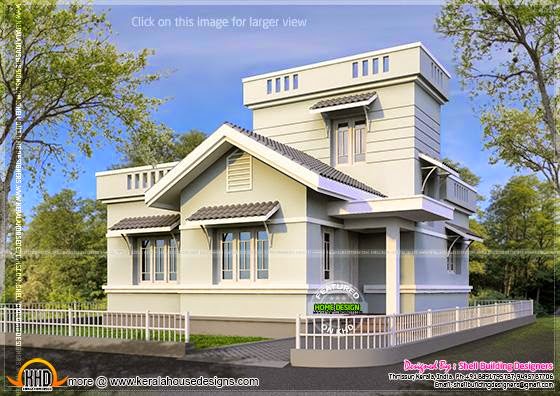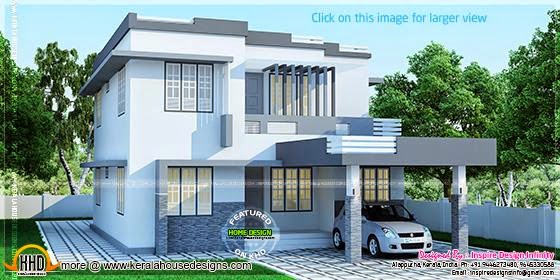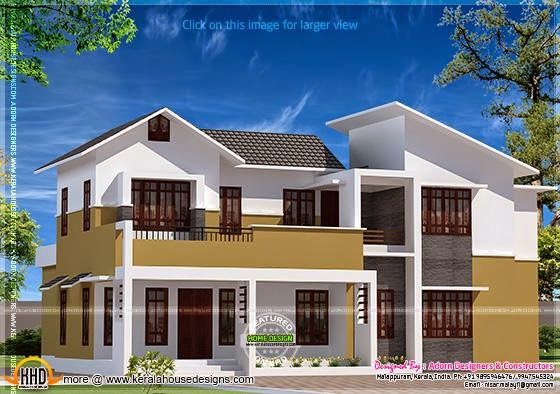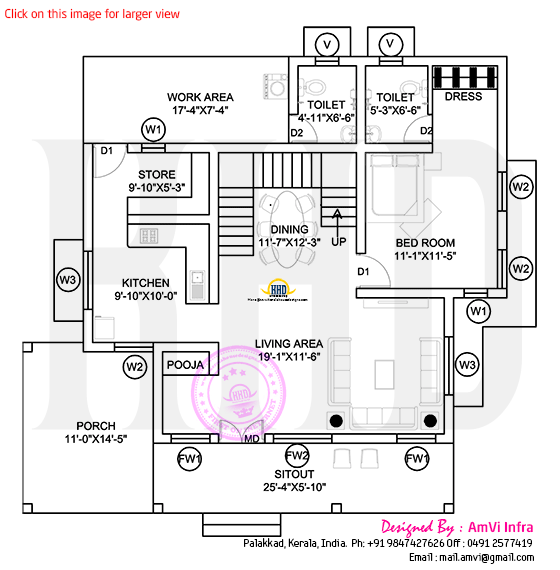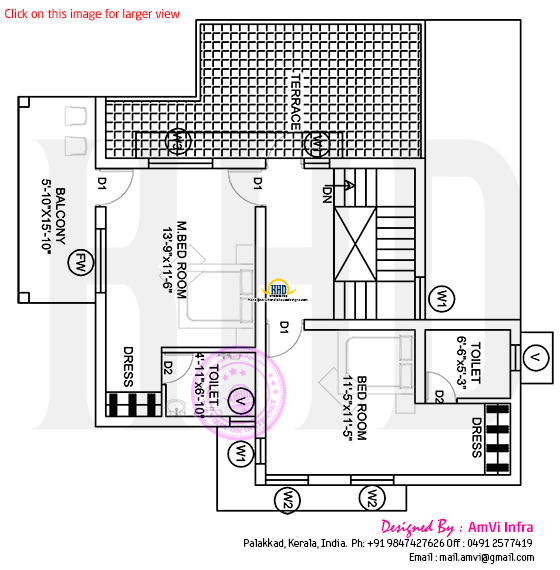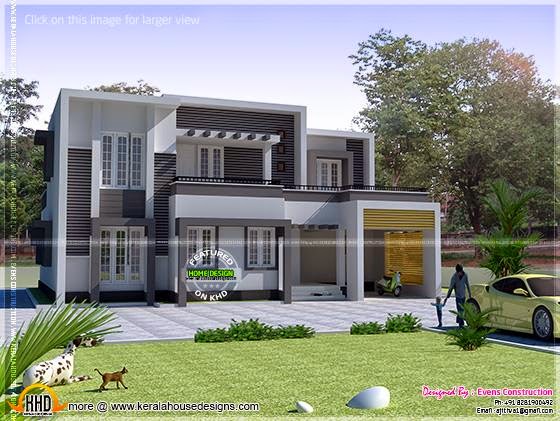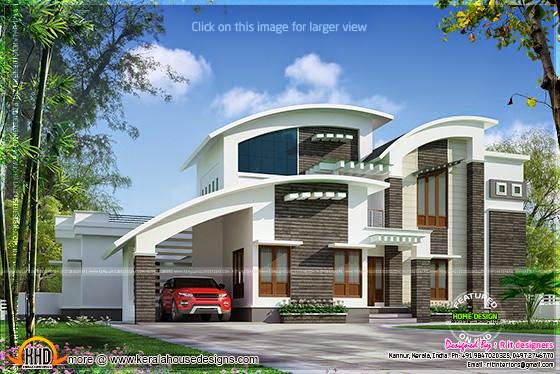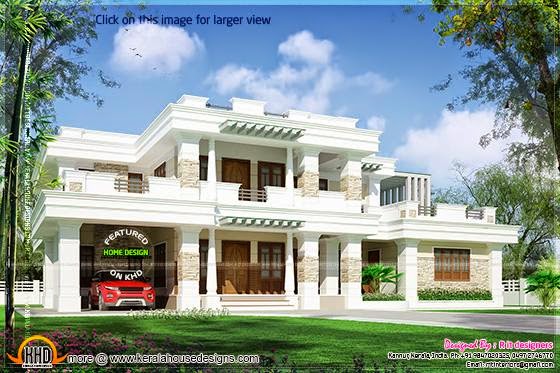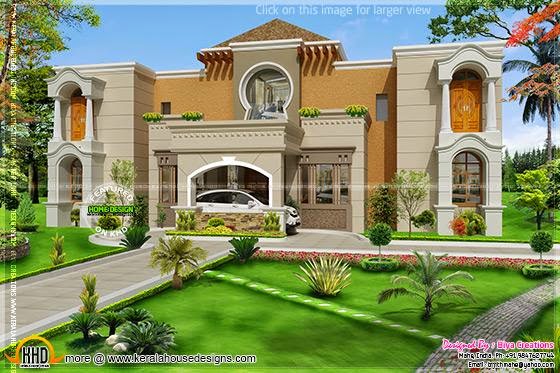This is colonial style house in Kerala, which have the total area of 2505 square feet (233 square meter) (278 square yards). This is a 4 bedroom house. This house have facilities like living, dining, courtyard, kitchen, balcony etc. Designed by Greenline Architects & Builders, Calicut, Kerala.
House Square Feet DetailsGround floor : 1643 sq. ft.
First floor : 862 sq. ft.
Total area : 2505 sq. ft.
Bedroom : 4
Bathroom : 5
Design style : Colonial style
 Facilities in this house
Facilities in this house- Porch
- Sit Out
- Living
- Dining
- Courtyard
- Bedroom
- Bathroom
- Dressing
- Kitchen
- Work Area
- Balcony
- Open terrace
Other Designs by Greenline Architects For more details of this home, contact (Home design in Calicut [Kozhikode])
Greenline Architects & BuildersAkkai Tower,
1 st floor,
Thali cross Road, Calicut
Mob:+91 8086139096,9846295201,0495-4050201
Email:
greenlineplan@gmail.com






