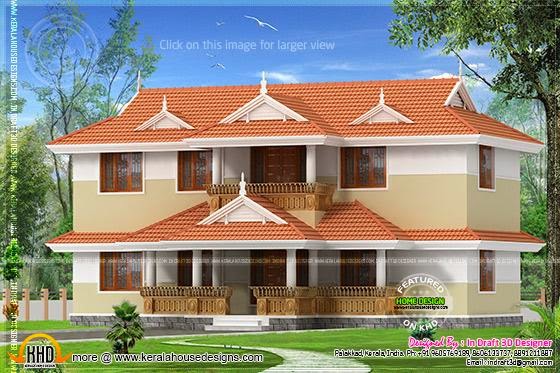Ground floor : 1472 sq.ft.
First floor : 890 sq.ft.
Total area : 2362 sq.ft.
Bedrooms : 4
Bathrooms : 4
Design style : Kerala style

Facilities
Ground floor
- Long veranda with poomugam
- Courtyard
- Living Room
- Dining Room
- Pooja Room
- 2 Bed Rooms with attach toilets
- Kitchen
- Work area
- Balcony
- Upper Living
- Lobby
- 2 Bed Room with attach toilets
For more details on this home, Contact (Home design in Palakkad)
In Draft 3D Designer
Vishnu P
Ambalapara
Ottapalam, Palakkad
Mob:+91 9605769189, 8606133737, 8891211887
Email:avvishnup@gmail.com, indraft3d@gmail.com
No comments:
Post a Comment