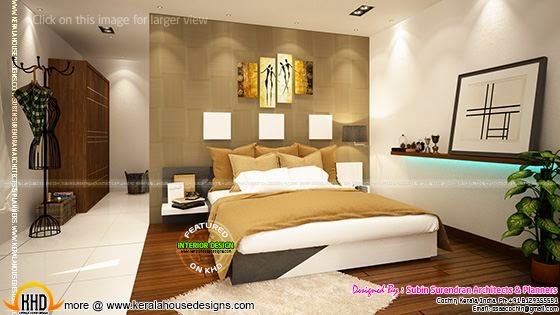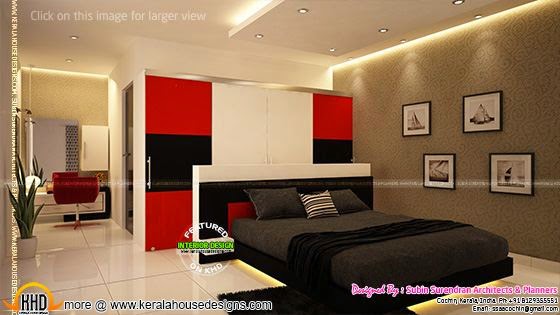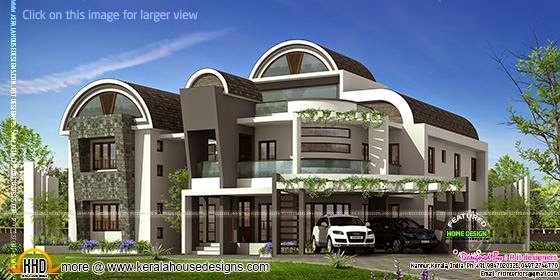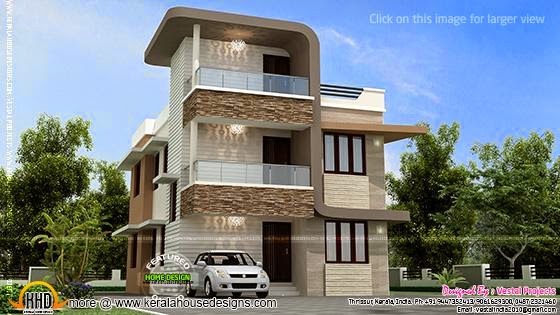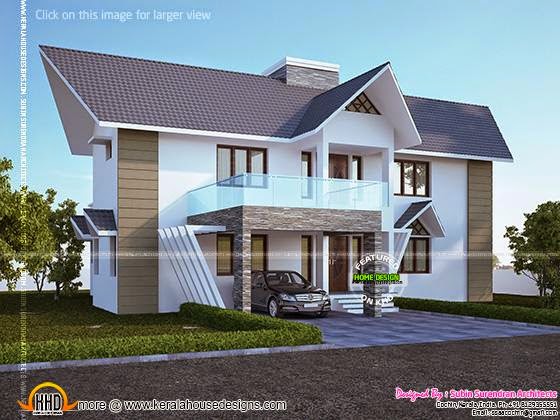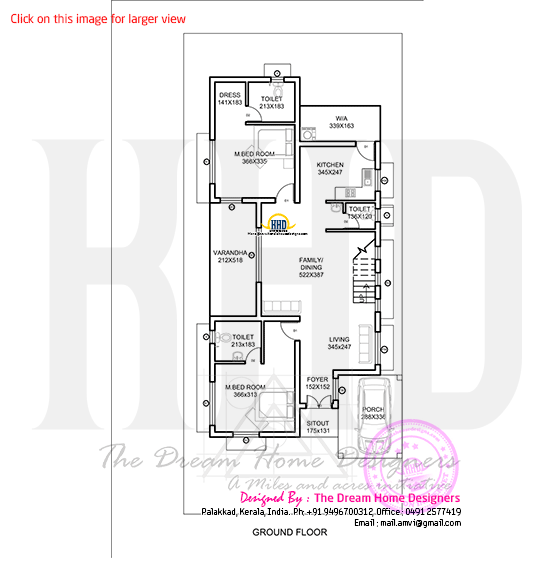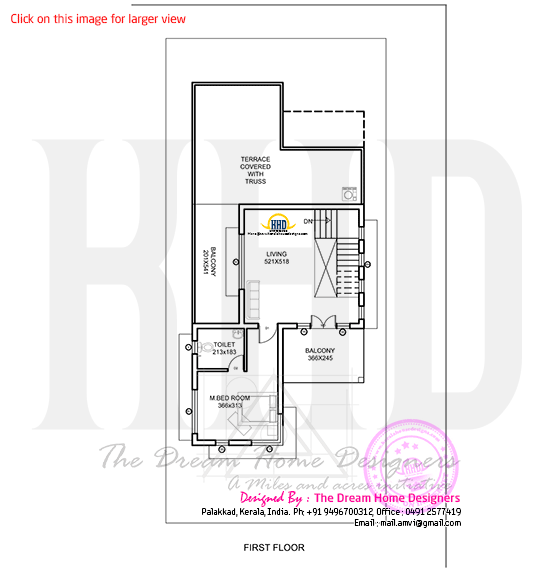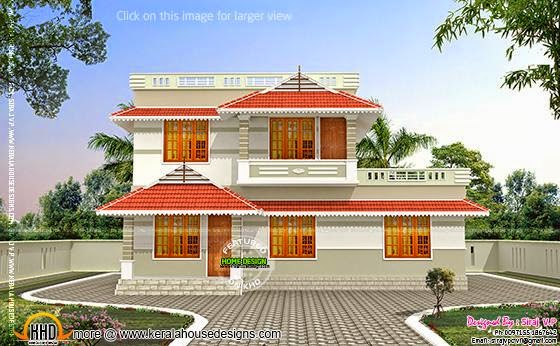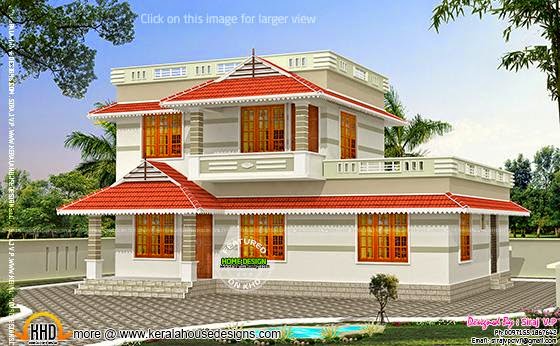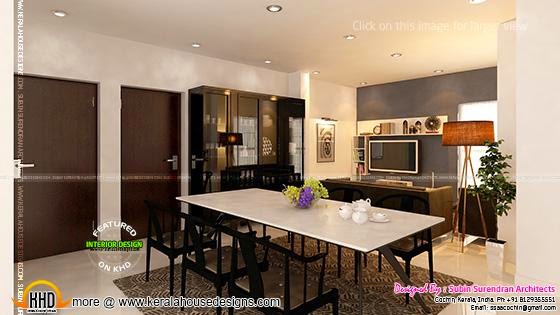Square feet details
Ground floor : 1842 Sq.Ft.
First floor : 252 Sq.Ft.
Total area : 1842 Sq.Ft.
No. of bedrooms : 2
Design style : Contemporary

Facilities in this house
Ground floor
- Garage
- Sit out
- Drawing
- Dining
- 2 Bedroom attached
- Family living
- Common toilet
- Kitchen
- Work area
- Stair room

For more information about this house, Contact
A-CUBE Builders & Developers (Home design in Thrissur)
Vayalambam,Anchappalom
Thrissur, Kerala, India
PH:+91 9645528833,9746024805,9809107286
Email:acubecreators@gmail.com
